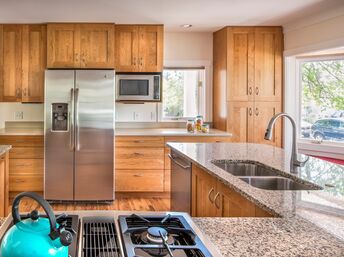
Melton Design Build
Design Build Firm - Boulder, CO
Average rating
4.69
4.7
Average rating
4.69
4.7
Services
- Architecture
- Bathroom Design
- Bathroom Remodeling
- Bathroom Remodeling - Full
- Bathroom Remodeling - Partial
- + Show all services
About Melton Design Build
Based in Boulder Colorado, Melton Design Build (formerly known as Melton Construction) knows your home is more than just a place to hang your hat. Your home needs to be designed to feel welcoming, look beautiful, reflect your individuality and enhance the way you live. Since 1993, Melton Design Build's home remodeling architectural design, meticulous craftsmanship, solid construction and overall professionalism as a design build builder and general contractor have made it possible for hundreds of Boulder area residents to enjoy a home that lives and feels just right.
Credentials & Stats
32 years in business
Ratings and Reviews
Average rating
4.69
4.7
Areas We Serve
- Arvada
- Dupont
- Eldorado Springs
- Lafayette
- Louisville
- Wheat Ridge
- Westminster
- Commerce City
- Broomfield
- Denver
- Boulder
- Golden
- Rollinsville
- Longmont
- Erie
- Hygiene
- Niwot
- Eastlake
Business Info
Address
3082 Sterling Cir
Boulder, CO 80301
Project Gallery
Photo | Project | Date | Description | Cost | Home |
|---|---|---|---|---|---|
  | Jason Street | Apr 2014 | Master bathroom and fireplace remodel. | Boulder, CO | |
  | Columbine Ave. | Oct 2013 | A crumbling exterior was allowing water to damage the structure of this home. Melton designed a new facade to protect the home while creating a family-friendly place to enjoy the outdoors and connect with friends and neighbors. | Boulder, CO | |
  | Poorman Dr. | Aug 2013 | Whole home remodel | Boulder, CO | |
  | Golf Club Lane | Jan 2013 | This home featured a dated layout with a closed-in kitchen and formal dining room. The homeowners wanted an open layout with a professional-style kitchen designed for multiple cooks. The result is a spacious eat-in kitchen with multiple work stations and all the bells and whistles a chef could want. | Boulder, CO | |
  | Cactus Court | Jan 2013 | These homeowners loved the location and view from the home, but the dated and closed layout didn't provide optimal use of the site. Melton created an open floor plan with contemporary finishes for a space designed for entertaining and taking in the city views. | Boulder, CO | |
  | 10th Street | Jan 2013 | This young family needed additional bedroom space, an updated kitchen and a multipurpose room for laundry and homework. Melton added on a bedroom, redesigned the kitchen with an updated look and designed a mudroom with storage and ample workspace as well as room for laundry and household chores. | Boulder, CO | |
  | Pine St. | Jan 2013 | This bungalow was in need of some curb appeal. New siding and fresh paint colors brought this home to life. | Boulder, CO | |
  | Jefferson St. | Jan 2013 | The purpose of this project was to design a new home that would comfortably fit the needs and lifestyle for a family of six. The project scope included an open main level kitchen, dining and living space, play room, four bedrooms, master suite, home office, mud room, and attached garage. Primary objectives included creating an efficient floor plan that would minimize lot coverage and maximize interior space. Generous fenestration is incorporated to bring in natural light and capture views. A spacious, well-designed kitchen complements the family's passion for cooking. | Boulder, CO | |
  | Hawthorn Ave | Jan 2013 | A dated kitchen was revitalized with new finishes and the removal of a wall creating a connection between the kitchen and living spaces. The master bath was redesigned to include a separate toilet room, an expanded shower and a contemporary bathtub. | Boulder, CO |